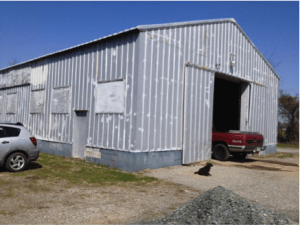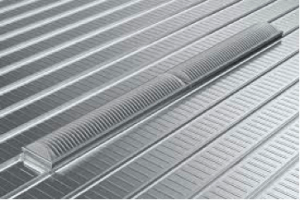So You Think You Have a Butler Building
So you think you have a Butler Building, but are you sure? If not, we can help. You’ll want to know if your building is a true Butler building and compatible with genuine Butler parts. The best way to learn if your building is a Butler Building is to learn a little bit about Butler’s history.
Just like Levi’s® is the brand leader in denim, Butler is the brand leader in the pre-engineered metal building industry. The company built its first rounded roof car garage in 1910, and it developed and erected its first rigid frame building in 1939. Although most of these early twentieth century structures are no longer standing, some Butler Buildings from the 1940s and early 1950s are still in use today. To help you identify your Butler Building, we have categorized them into four time periods.
Generation 1 and 2 buildings: 1948 through 1969

1950s era Butler Building with Butler BRI roof and wall panels.
The WWII Quonset type metal building was phased out in the late 1940s and, at that time, Butler was actively producing its rigid frame buildings and used the Butler BRI panel until 1959, after which the Butlerib panel was introduced. Also, the M-36 Panel-Frame panel was introduced for Butler Buildings in the mid-1950s. All three of these panels were single-skin screw-down panels. The BRI panel can be identified by the type of fastener used during installation. A screw and nut were used to attach the panel to the roof or wall structure since self-drilling screws were not in widespread use until the late 1960s. Additionally, most BRI panels were supplied in a galvanized finish as seen in the photo to the right. The Butler F103 panel was introduced to the market in 1962. This panel style was one of the first foam-insulated panels with an outer and inner metal panel. This style of panel is often referred to as a sandwich panel. All of these panels are now obsolete.
Generation 3 buildings: 1960 through 1969
In 1969, Butler introduced two standing seam metal roof systems, the MR-24 Roof System and the Butlerib II Roof / Butlerib II Wall System. They have been the most requested Butler Building systems over the past 50 years. If you have a Butler Building, you likely have one or both of these panel systems on your building.
Additionally, during this time period, Butler introduced many new roof and wall panels, detailed below. Products that are no longer available are denoted with an asterisk (*).
Discontinued Panels:
- *Mono Panel 3” or 4” – (1970s through 1980s): A sandwich-type wall panel with a glass insulation core.
- *FW2 & IW2 – (1970s through mid-1990s): A sandwich-type wall panel with a foam insulation core.
- *Panel-Stone – (1970s through 1980s): A foam insulated wall panel with an exterior aggregate applied to the exterior metal panel.
- *Shadowrib – (1980s through mid-1990s): A v-rib type wall panel; the panel is basically the Butler BRII wall panel run in reverse with the Kynar finish on the inside face of the panel.
- *Snap-It – (2002 through 2008): A 16 and 1/4”-wide architectural standing seam roof panel that did not utilize a roof seaming tool.
- *VSR – (1980s through 2011): A 16”-wide architectural standing seam roof system.
Current Panels:
- Stylwall Flat or Fluted – (1980s through present): A 16”-wide single-skin, vertically installed, architectural wall panel.
- Stylwall Texture Coat – (1980s through 2008): A flat panel with a factory applied aggregate; it is only available as a replacement panel in a white aggregate finish.
- Mod 36 – (1990s through present): An interior wall liner panel supplied in a standard white finish.
- VCI – (1970s through present): An economy interior wall liner panel; the panel is run from the end of production coils with the prime finish on the outside face of the panel. At times, the panel has been used as an exterior wall panel where BRII panels are being replaced and the panel needs to be field painted.
- Shadowall – (Mid-1990s through present): A true v-rib type wall panel with Butler’s standard 1 and 1/2”-deep rib attaching to the face of the wall girt.
- Thermawall – (Mid-1990s through present): A foam-insulated flat wall panel available in various thicknesses.
- TextureWall – (Mid-1990s through present): A flat panel with a factory-applied aggregate finish available in various thicknesses.
- VSR II – (2010 through present): Replaced the original VSR roof panel; it is not compatible with the old VSR roof panel.
Generation 4 buildings: 2012 through today

Sunlite Strip for the Butler MR-24 Roof
In 2012, Butler adopted a new engineering and design system, which has had a major impact on the buildings’ primary structural, secondary structural, and bracing design. The standard 8” and 9 and 1/2” girts and purlins have been discontinued. The 9” and 12” overhead door frames have been discontinued, as well. These secondary structures are now only available as replacement parts. They are manufactured in 0.113″-thick material and come with no factory punching. The current girt and purlin sizes are 7”, 8 and 1/2”, 10”, and 11 and 1/2”. Overhead door framing is now provided in the same width as the wall girts.
Since Generation 3, no new wall or roof panel systems have been added; however, the new Sunlite Strip daylighting system for MR-24 roofs was introduced in 2012.
For many years, Butler has had an excellent reputation for designing and producing high-quality products that last. Designed and manufactured Butler replacement parts, roof panels, wall panels, and sealants can only be purchased through an authorized Butler Builder distributor.
Contact us if you have any questions or if you need a quote. We look forward to helping you with your project.
